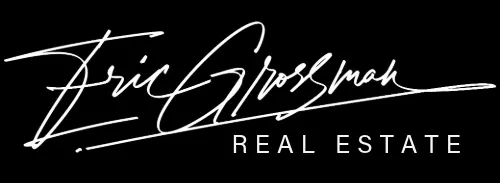24389 La Glorita CIR Newhall, CA 91321
3 Beds
2 Baths
1,272 SqFt
Open House
Sun Sep 07, 12:00pm - 3:00pm
UPDATED:
Key Details
Property Type Single Family Home
Sub Type Single Family Residence
Listing Status Active
Purchase Type For Sale
Square Footage 1,272 sqft
Price per Sqft $628
Subdivision Kelton Estates (Kltn)
MLS Listing ID SR25168210
Bedrooms 3
Full Baths 2
HOA Y/N No
Year Built 1976
Lot Size 6,094 Sqft
Property Sub-Type Single Family Residence
Property Description
Welcome to this beautifully upgraded 3-bedroom, 2-bathroom single-story home, perfectly situated on a spacious corner lot in a quiet, established neighborhood—just under a minute from the 5 Freeway. Enjoy convenient access to parks, schools, shopping centers, and major transportation routes.
This home stands out with beautifully remodeled kitchen and bathrooms, blending modern style with everyday functionality. A bonus room with its own shower adds flexible space for guests, a home office, or extra income.
Outdoors, enjoy a lush backyard filled with fruit trees including nectarines, oranges, green lemons, and plums—your own personal orchard. With no HOA and no Mello-Roos, you'll have complete freedom with no added fees.
Additional highlights include ample parking for a boat, trailer, or RV, making it ideal for homeowners with toys or tools.
?? Agents—bring your buyers! This upgraded gem won't last long—schedule your private showing today!
Location
State CA
County Los Angeles
Area New1 - Newhall 1
Zoning SCUR2
Rooms
Main Level Bedrooms 3
Interior
Interior Features Built-in Features, Block Walls, Ceiling Fan(s), Eat-in Kitchen, Pantry, All Bedrooms Down, Bedroom on Main Level, Main Level Primary
Cooling Central Air
Flooring Laminate
Fireplaces Type Living Room
Fireplace Yes
Appliance Dishwasher, Gas Oven, Dryer, Washer
Exterior
Parking Features Direct Access, Driveway, Garage, RV Potential
Garage Spaces 1.0
Garage Description 1.0
Fence Block, Brick
Pool None
Community Features Curbs, Gutter(s), Street Lights, Sidewalks
Utilities Available Cable Connected, Electricity Connected, Natural Gas Connected, Sewer Connected, Water Connected
View Y/N No
View None
Roof Type Shingle
Total Parking Spaces 1
Private Pool No
Building
Lot Description Back Yard, Cul-De-Sac, Front Yard
Dwelling Type House
Story 1
Entry Level One
Sewer Public Sewer
Water Public
Architectural Style Traditional
Level or Stories One
New Construction No
Schools
School District William S. Hart Union
Others
Senior Community No
Tax ID 2825018005
Acceptable Financing Cash, Conventional, FHA
Listing Terms Cash, Conventional, FHA
Special Listing Condition Standard






