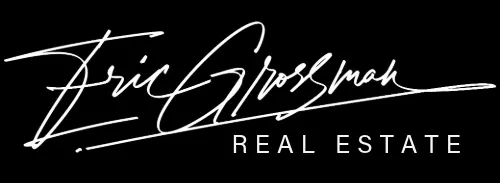23900 Darbun DR Newhall, CA 91321
5 Beds
4 Baths
3,100 SqFt
UPDATED:
Key Details
Property Type Single Family Home
Sub Type Single Family Residence
Listing Status Active
Purchase Type For Sale
Square Footage 3,100 sqft
Price per Sqft $362
Subdivision Oakridge (Okrg)
MLS Listing ID OC25200842
Bedrooms 5
Full Baths 3
Half Baths 1
Construction Status Updated/Remodeled
HOA Y/N No
Year Built 1965
Lot Size 0.351 Acres
Property Sub-Type Single Family Residence
Property Description
Location
State CA
County Los Angeles
Area New1 - Newhall 1
Zoning SCUR2
Rooms
Other Rooms Shed(s)
Main Level Bedrooms 1
Interior
Interior Features Beamed Ceilings, Breakfast Bar, Built-in Features, Block Walls, Ceiling Fan(s), Separate/Formal Dining Room, Eat-in Kitchen, Granite Counters, Recessed Lighting, Storage, Attic, Bedroom on Main Level, Dressing Area, Entrance Foyer, Main Level Primary, Multiple Primary Suites, Primary Suite, Utility Room, Workshop
Heating Central, Fireplace(s)
Cooling Central Air, Whole House Fan, Attic Fan
Flooring See Remarks, Tile, Wood
Fireplaces Type Living Room
Fireplace Yes
Appliance Dishwasher, Free-Standing Range, Gas Cooktop, Disposal, Range Hood
Laundry In Garage
Exterior
Exterior Feature Lighting, Rain Gutters
Parking Features Concrete, Door-Multi, Direct Access, Driveway Level, Driveway, Garage Faces Front, Garage, Garage Door Opener, RV Potential, RV Gated, RV Access/Parking, See Remarks
Garage Spaces 3.0
Garage Description 3.0
Fence Chain Link, Good Condition, Vinyl, Wood
Pool None
Community Features Curbs, Foothills, Gutter(s), Hiking, Suburban
Utilities Available Cable Connected, Electricity Connected, Natural Gas Connected, Sewer Connected, Water Connected, Overhead Utilities
View Y/N Yes
View Hills, Mountain(s), Neighborhood, Trees/Woods
Roof Type Composition
Accessibility Adaptable For Elevator, Customized Wheelchair Accessible, Safe Emergency Egress from Home, No Stairs, Other, Parking, Accessible Approach with Ramp, See Remarks, Accessible Doors, Accessible Entrance, Accessible Hallway(s)
Porch Concrete, Covered, Front Porch, Open, Patio, See Remarks
Total Parking Spaces 6
Private Pool No
Building
Lot Description 2-5 Units/Acre, Back Yard, Cul-De-Sac, Irregular Lot, Lawn, Landscaped, Level, Street Level, Trees, Yard
Dwelling Type House
Story 2
Entry Level Two
Foundation Concrete Perimeter, Slab
Sewer Public Sewer
Water Public
Architectural Style Traditional
Level or Stories Two
Additional Building Shed(s)
New Construction No
Construction Status Updated/Remodeled
Schools
Middle Schools Placerita
High Schools Hart
School District William S. Hart Union
Others
Senior Community No
Tax ID 2825003039
Security Features Smoke Detector(s)
Acceptable Financing Conventional
Listing Terms Conventional
Special Listing Condition Standard
Virtual Tour https://www.relahq.com/mls/210881141






