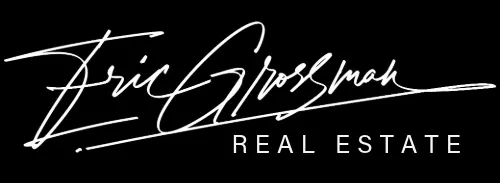$905,000
$929,000
2.6%For more information regarding the value of a property, please contact us for a free consultation.
7 Revere Irvine, CA 92620
5 Beds
3 Baths
2,800 SqFt
Key Details
Sold Price $905,000
Property Type Single Family Home
Sub Type Single Family Residence
Listing Status Sold
Purchase Type For Sale
Square Footage 2,800 sqft
Price per Sqft $323
Subdivision Influential Homes (If)
MLS Listing ID OC14022908
Sold Date 02/28/14
Bedrooms 5
Full Baths 3
Construction Status Additions/Alterations,Building Permit,Updated/Remodeled
HOA Y/N No
Year Built 1977
Lot Size 7,405 Sqft
Property Sub-Type Single Family Residence
Property Description
Spacious Rooms & effective Floor plan Design on Cul-de-sac Street with Fabulous Pool, Spa and Lighted Gazebo. Red Brick Walkway and Driveway and Backyard patio surrounding Pool & Spa leading to Gazebo. 3 sliders to the Yard and Patio from Downstairs Master, Dining Room & Family Room. Double front Door entry to Vaulted Living Room with stairwell overlooking the dramatic room. 3 unique fireplaces in Liv Rm, Din Rm, Fam Rm. Gorgeous Hardwood Floors in Din Rm, Fam Rm, Master BR upstairs. Second master with French doors on ground floor+Other bedroom/office. Entertainers Delight! Din Rm with wetbar&crown molding connects to Liv Rm &Patio &Kitchen. Kitchen opens to FAM Rm overlooking the pool&Gazebo from Window Wall! Kitchen with new solid wood cabinets, Granite counters, recessed &under-mount lighting, window over deep stainless steel sink, 6 burner gas cooktop,GE Monogram appliances, Lazy Susan cabinet next to Walk-in Pantry. Upstairs master Suite with double door entry,vaulted ceilings. Mas Bath with delightful fountain head faucet in tile surround over Jacuzzi Tub+separate shower, skylight over dual vessel sinks & linen closet. 2 more upstairs bedrooms next to hall bath. All 3 tub baths Upgraded. Wood windows, stainmaster carpet. Mirrored wardrobes+ walk-in.
Location
State CA
County Orange
Area Nw - Northwood
Rooms
Other Rooms Gazebo
Interior
Interior Features Wet Bar, Breakfast Bar, Ceiling Fan(s), Crown Molding, Cathedral Ceiling(s), Separate/Formal Dining Room, Granite Counters, High Ceilings, Pantry, Recessed Lighting, Storage, Two Story Ceilings, Atrium, Bedroom on Main Level, Main Level Primary, Multiple Primary Suites, Primary Suite, Walk-In Pantry, Walk-In Closet(s)
Heating Central
Cooling Central Air, Attic Fan
Flooring Carpet, Tile, Wood
Fireplaces Type Dining Room, Family Room, Living Room
Fireplace Yes
Appliance 6 Burner Stove, Convection Oven, Dishwasher, Electric Oven, Disposal, Gas Range, Gas Water Heater, Microwave, Vented Exhaust Fan, Water To Refrigerator, Water Heater
Laundry In Garage
Exterior
Exterior Feature Brick Driveway
Parking Features Door-Multi, Direct Access, Driveway, Garage Faces Front, Garage, Garage Door Opener, Side By Side
Garage Spaces 2.0
Garage Description 2.0
Fence Block, Fair Condition, Wood
Pool Private
Community Features Curbs
Utilities Available Sewer Connected
View Y/N Yes
View Trees/Woods
Roof Type Wood
Porch Brick
Attached Garage Yes
Total Parking Spaces 2
Private Pool Yes
Building
Lot Description Cul-De-Sac
Faces Northeast
Story 2
Entry Level Two
Water Public
Architectural Style Colonial
Level or Stories Two
Additional Building Gazebo
Construction Status Additions/Alterations,Building Permit,Updated/Remodeled
Schools
School District Irvine Unified
Others
Senior Community No
Tax ID 52906217
Security Features Carbon Monoxide Detector(s),Smoke Detector(s)
Acceptable Financing Cash, Cash to New Loan, Conventional, Submit
Listing Terms Cash, Cash to New Loan, Conventional, Submit
Financing Conventional
Special Listing Condition Standard
Read Less
Want to know what your home might be worth? Contact us for a FREE valuation!

Our team is ready to help you sell your home for the highest possible price ASAP

Bought with Robert Dalsimer • Inspira Realty

