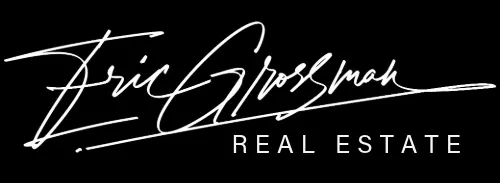$410,000
$415,000
1.2%For more information regarding the value of a property, please contact us for a free consultation.
1309 W Mission BLVD #U3 Ontario, CA 91762
2 Beds
2 Baths
845 SqFt
Key Details
Sold Price $410,000
Property Type Condo
Sub Type Condominium
Listing Status Sold
Purchase Type For Sale
Square Footage 845 sqft
Price per Sqft $485
MLS Listing ID TR25022321
Sold Date 05/30/25
Bedrooms 2
Full Baths 2
Condo Fees $360
Construction Status Turnkey
HOA Fees $360/mo
HOA Y/N Yes
Year Built 1988
Lot Size 845 Sqft
Property Sub-Type Condominium
Property Description
Great opportunity to own a corner upper level unit in the beautiful Mission Woods gated community. Featuring 2 bedrooms and 2 bathrooms with two assigned parking spaces. New carpet & paint. Granite countertop. Central air & heat. Open floor plan, walk right into large living room that allows you to stroll right out to the spacious patio. Laundry closet by patio to ensure peace and quiet while in operation. HOA Includes Water, Trash and Sewer, Community pool, spa, tennis courts and clubhouse. Conveniently located between the 10 and 60 freeways.
Location
State CA
County San Bernardino
Area 686 - Ontario
Rooms
Main Level Bedrooms 2
Interior
Interior Features Balcony, Granite Counters, Open Floorplan, Recessed Lighting, All Bedrooms Up
Heating Central
Cooling Central Air
Flooring Carpet, Tile
Fireplaces Type None
Fireplace No
Appliance Dishwasher, Disposal, Gas Oven, Gas Range, Microwave, Range Hood, Water Heater, Dryer, Washer
Laundry Electric Dryer Hookup, Gas Dryer Hookup, Laundry Closet
Exterior
Exterior Feature Lighting
Parking Features Assigned
Carport Spaces 2
Fence None
Pool Community, Heated, Association
Community Features Street Lights, Sidewalks, Gated, Park, Pool
Utilities Available Electricity Connected, Natural Gas Connected, Sewer Connected, Water Connected
Amenities Available Clubhouse, Playground, Pool, Spa/Hot Tub, Tennis Court(s), Trash, Water
View Y/N Yes
View Courtyard
Roof Type Shingle
Accessibility Accessible Doors
Porch Deck, Open, Patio
Total Parking Spaces 2
Private Pool No
Building
Lot Description Level, Near Park, Paved
Story 2
Entry Level Two
Foundation Slab
Sewer Public Sewer
Water Public
Architectural Style Contemporary
Level or Stories Two
New Construction No
Construction Status Turnkey
Schools
School District Chaffey Joint Union High
Others
HOA Name Mission Wood
HOA Fee Include Sewer
Senior Community No
Tax ID 1011371200000
Security Features Carbon Monoxide Detector(s),Gated Community,Smoke Detector(s)
Acceptable Financing Cash to New Loan
Listing Terms Cash to New Loan
Financing Cash to New Loan
Special Listing Condition Standard
Read Less
Want to know what your home might be worth? Contact us for a FREE valuation!

Our team is ready to help you sell your home for the highest possible price ASAP

Bought with Juan Sanchez Jr • Century 21 Allstars





