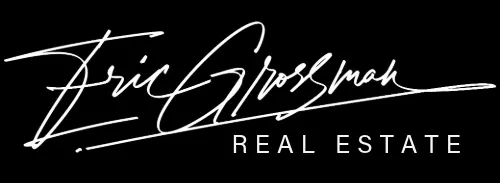$1,398,000
$1,375,000
1.7%For more information regarding the value of a property, please contact us for a free consultation.
28772 Hedgerow Mission Viejo, CA 92692
3 Beds
3 Baths
2,395 SqFt
Key Details
Sold Price $1,398,000
Property Type Single Family Home
Sub Type Single Family Residence
Listing Status Sold
Purchase Type For Sale
Square Footage 2,395 sqft
Price per Sqft $583
Subdivision Stoneybrook (Sb)
MLS Listing ID OC25095050
Sold Date 06/02/25
Bedrooms 3
Full Baths 3
Condo Fees $235
HOA Fees $235/mo
HOA Y/N Yes
Year Built 1985
Lot Size 5,998 Sqft
Lot Dimensions Assessor
Property Sub-Type Single Family Residence
Property Description
Offered for the first time in nearly three decades, 28772 Hedgerow is a rare gem in the highly sought-after gated community of Canyon Crest Estates. This elegant 3-bedroom, 3-bathroom home offers just shy of 2,400 square feet of well-designed living space on a generous 6,000 square foot lot—perfect for buyers seeking refined comfort with future potential. Freshly painted and newly carpeted, the interior provides an inviting canvas for your personal style. The open-concept kitchen features vaulted ceilings and flows seamlessly into a warm, welcoming family room with fireplace—ideal for everyday living and relaxed entertaining. A formal dining room and a second fireplace in the living room add to the home's charm and sophistication.
The thoughtful layout includes a spacious downstairs primary suite with double French doors that open to the backyard—your private escape for quiet mornings or al fresco evenings. Upstairs, a large secondary suite offers privacy and versatility, perfect for guests, multi-generational living, or a luxurious home office. Additional highlights include an attached two-car garage, an expansive backyard with plenty of space to entertain, and a price point well below recent neighborhood sales—making this one of the best values in the area. The Canyon Crest community offers a resort-style lifestyle with multiple pools and spas, a fitness center, BBQ and picnic areas, tennis and basketball courts, a children's playground, and a clubhouse. As a Lake Mission Viejo resident, you'll also enjoy exclusive access to year-round outdoor recreation including summer concerts by the lake, paddle boarding, fishing, and spectacular 4th of July fireworks. Whether you're ready to move right in or envision creating a luxury retreat over time, this home offers the rare opportunity to do both.
Location
State CA
County Orange
Area Mn - Mission Viejo North
Rooms
Main Level Bedrooms 2
Interior
Interior Features Breakfast Area, Separate/Formal Dining Room, High Ceilings, Pantry, Tile Counters, Main Level Primary, Multiple Primary Suites, Primary Suite
Heating Central
Cooling Central Air
Flooring Carpet, Laminate, Tile
Fireplaces Type Family Room, Gas Starter, Living Room
Fireplace Yes
Appliance Double Oven, Dishwasher, Gas Cooktop, Disposal, Water To Refrigerator
Laundry Inside, Laundry Room
Exterior
Parking Features Direct Access, Door-Single, Driveway, Garage Faces Front, Garage
Garage Spaces 2.0
Garage Description 2.0
Fence Block, Wrought Iron
Pool Association
Community Features Street Lights, Sidewalks
Utilities Available Cable Available, Electricity Connected, Natural Gas Connected, Sewer Connected, Water Connected
Amenities Available Billiard Room, Clubhouse, Fitness Center, Pool, Spa/Hot Tub, Tennis Court(s)
View Y/N No
View None
Accessibility None
Porch Patio
Attached Garage Yes
Total Parking Spaces 4
Private Pool No
Building
Lot Description Back Yard, Front Yard, Lawn, Landscaped, Sprinkler System, Street Level
Story 2
Entry Level Two
Foundation Slab
Sewer Public Sewer
Water Public
Architectural Style Traditional
Level or Stories Two
New Construction No
Schools
Elementary Schools Castille
Middle Schools Newhart
High Schools Capistrano Valley
School District Capistrano Unified
Others
HOA Name Canyon Estates
Senior Community No
Tax ID 78626250
Security Features Carbon Monoxide Detector(s),Gated with Attendant,Smoke Detector(s)
Acceptable Financing Cash, Cash to New Loan, FHA, VA Loan
Listing Terms Cash, Cash to New Loan, FHA, VA Loan
Financing Conventional
Special Listing Condition Trust
Read Less
Want to know what your home might be worth? Contact us for a FREE valuation!

Our team is ready to help you sell your home for the highest possible price ASAP

Bought with Kacey Taormina • Compass





